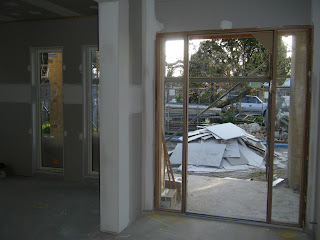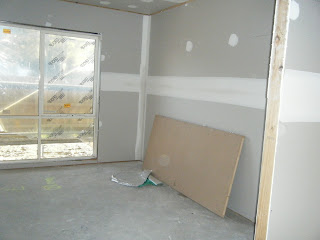 |
| Family bathroom |
 |
| Powder room |
 |
| Laundry |
 |
| Ensuite bathroom |
 |
| Family bathroom |
 |
| Ensuite bathroom |
 |
| Front door now with stain |
 |
| Tiles on site |
 |
| Back sliding doors with stain |
 |
| Glass splashback |
 |
| Pantry shelving |
 |
| Bedroom sliding door with stain (timber panel outside door on balcony should be glass - to be rectified) |
 |
| Upstairs linen |
 |
| Stairs with stain - carpet to be installed after handover |
 |
| Heating/cooling vents downstairs |
 |
| Door into main bedroom. Very happy with paint colour. |
 |
| Tiles for laundry and bathrooms |
 |
| Alfresco |
 |
| Bathroom |
 |
| Dining Room |
 |
| Family room |
 |
| Front door / Living Room on left |
 |
| Garage (From interior door) |
 |
| Kitchen |
 |
| Laundry |
 |
| Living room |
 |
| Main bedroom |
 |
| Sliding door out to balcony in main bedroom |
 |
| Spare bedroom |
 |
| Stairwell / understair storage |
 |
| Study |
 |
| Bedroom 2 |
 |
| Top of stairs |
 |
| Upstairs TV room |
 |
| View from front door |
 |
| Garage |
Plaster on site |
 |
| Insulation |
 |
| airconditioning unit |
 |
| Back family room. Top left window is spare bedroom. Top right window is bathroom. Far right Tim's room. |
 |
| Front living room (will be rendered) |

Building diary of the 2 storey Soho Q2 - 2010/2011